Description
Sketchup Foundation Course equips interior designers and architects with the necessary software skills to enhance their work. The digital course emphasises the development of technological skills that accentuates design. This short-term course helps you get perspective on your ideas, hence enhancing your creativity.
SketchUp is a 3D Modelling Computer-Aided Design Program that includes creating and modifying 2D and 3D Models with texture effects. This software is used for 3D modelling, architectural, interior design, industrial & product design, landscape design & civil.
- COURSE OVERVIEW
- Learning Outcomes
- Career Opportunities
- Reasons to Apply
- Download Application
- Course Fee
The Sketch Up Foundation course offered by JD Institute of Fashion Technology
- Introduces the learners to software skills required to enhance their design approach.
- Helps the learners to understand different types of spaces and their spatial analysis.
- Teaches them to include 3D modelling tools, creating components with texture.
- Provides the designers with the boundless opportunities to upskill.
- Creates a tech-enabled environment for the learners along with increasing the overall efficiency in their work process.
Post completion of the Sketch Up Foundation Course, a learner will be able to:
- Produce 3D building models for their projects interior & exterior with texture.
- Incorporate new-age tech in their traditional work.
- Render surfaces in different styles based on the preference of your client and present the signature design quotient.
- Integrate third-party plug-in programs that further pushes the skills for enhanced design.
- Add furniture detailing & do product demonstration.
- 3D Visualizer
- SketchUp Designer
- Design Architect
- 3D Designer
- JD Institute of Fashion Technology is the authorised training centre of SketchUp.
- Providing authentic licensed software with state-of-the-art technological lab.
- Certificate of Completion from Authorised Training Centre.
- Gain mass knowledge of SketchUp.
- Receive training from the market experts.
- Larger alumni associations and industrial collaborations which help students to connect for opportunities.
- Long training hours and mentorship program.
Complete Course: Foundation Level 1 + Level 2 + Level 3
Course Fee (including GST): INR 1,05,000/-
COURSE STRUCTURE
- Software Installation with All Links
- Basics Of Sketchup
- Important Tools in Sketchup
- Importing products and materials.
- Make walls from the floor plan.
- Create A House Model from Floor Plan.
- Creating and Importing Furniture and Lights
Course Duration – 10 Days (Monday to Friday – 3 Hours per day)
Course Fee – 15,000/- (incl tax)
- Overview of SketchUp with Tips & Tricks
- Editing and managing textures/materials using SketchUp
- UV Mapping
- Clothes – Creating tablecloth, curtains.
- Project
- Plug in- VRay and Enscape
Course Duration – 20 Days (Monday to Friday – 3 Hours per day)
Course Fee – 40,000/- (incl tax)
- Overview of SketchUp with Tips & Tricks
- Creating accurate model for Modular Kitchen
- Working with textures (for dado tiles)
- Creating drawer system
- Understanding PreDesign tool.
- Using Live Components
- Project
- Plug in- VRay and Enscape
Course Duration – 30 Days (Monday to Friday – 3 Hours per day)
Course Fee – 50,000/- (incl tax)
Please Note: A learner can enrol at any Level with a knowledge of the foundation level. In addition, learners may opt out at any level after completing that stage. They will receive the completion certificate for that particular level.




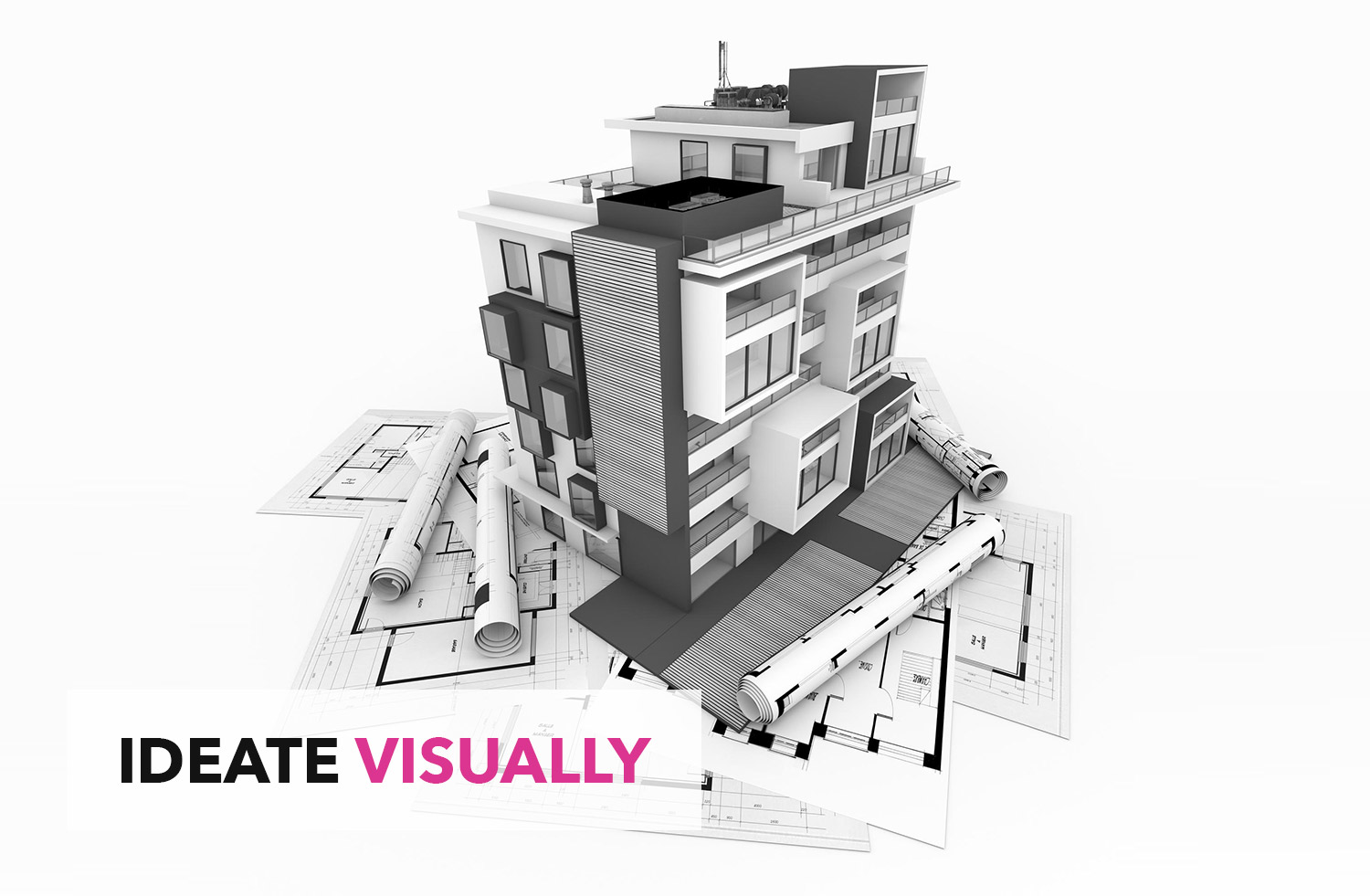
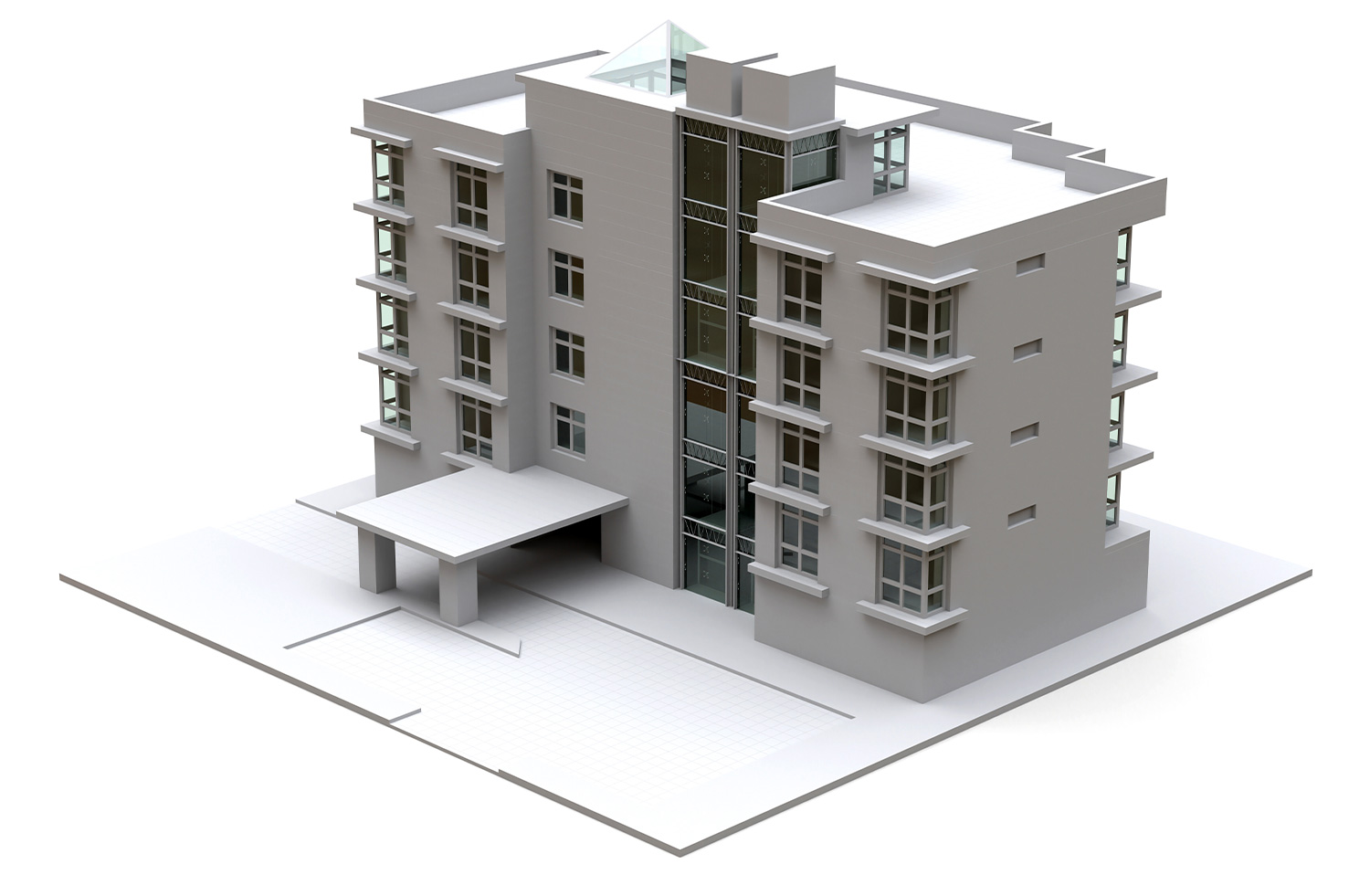
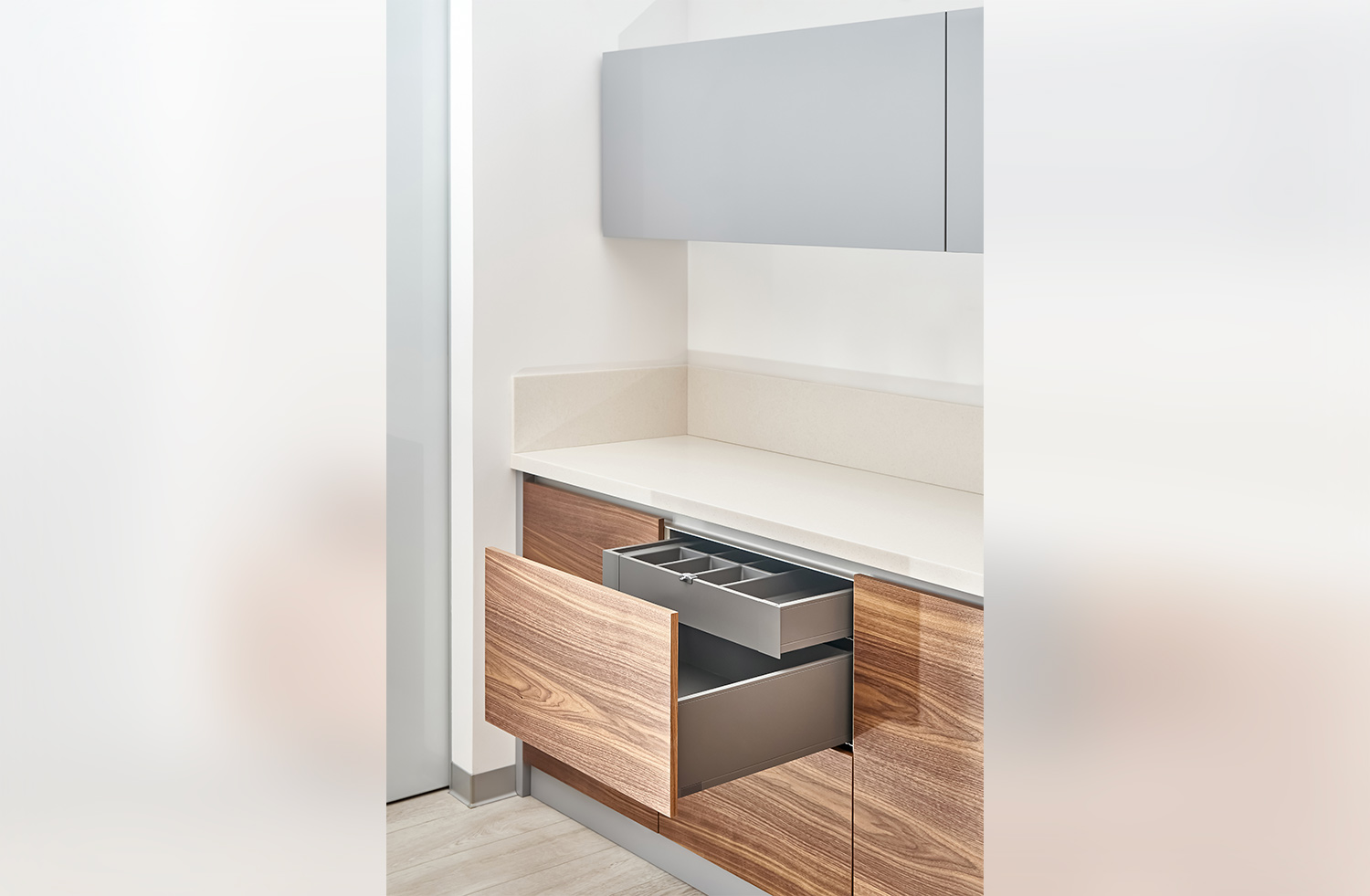
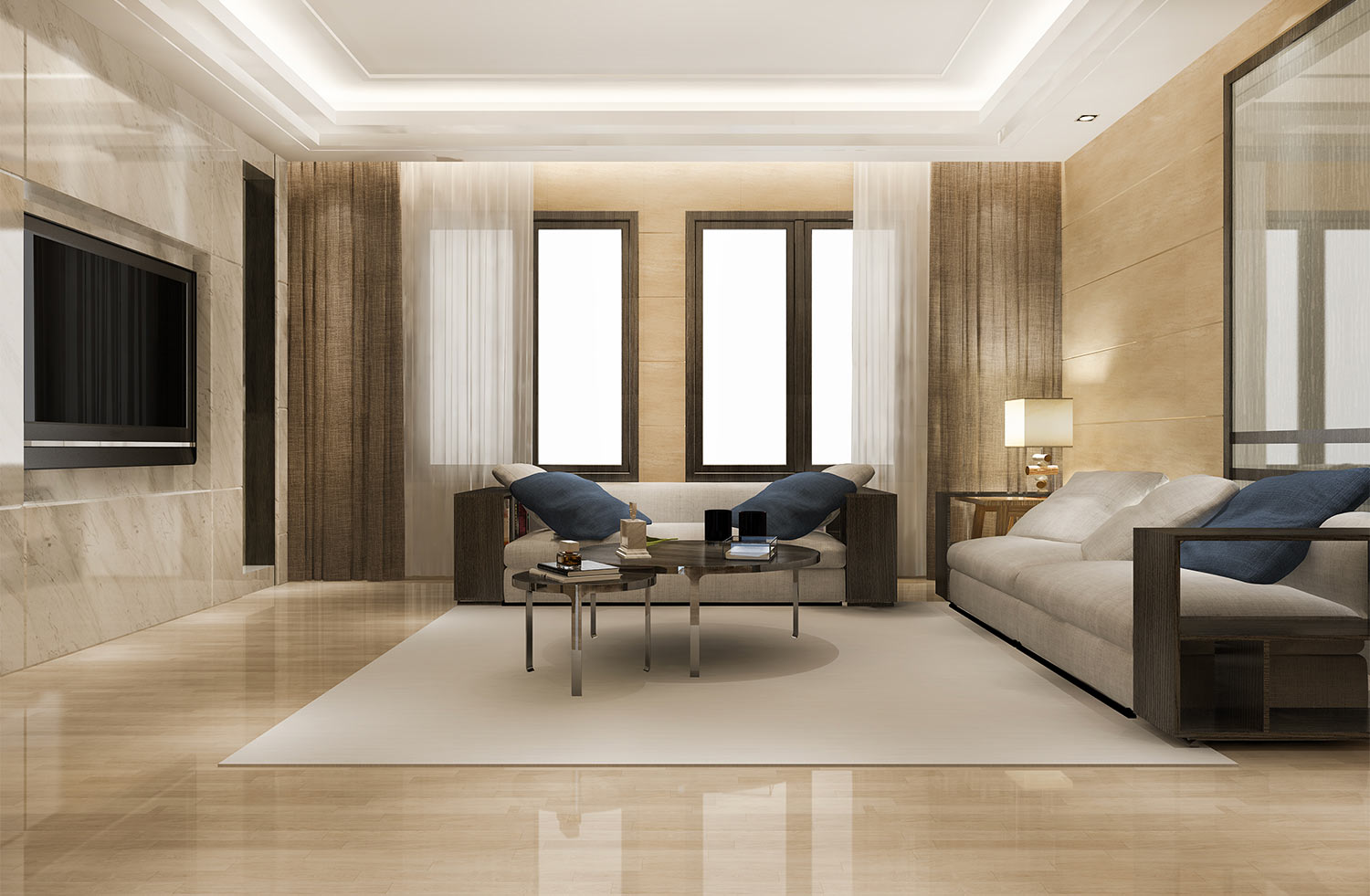
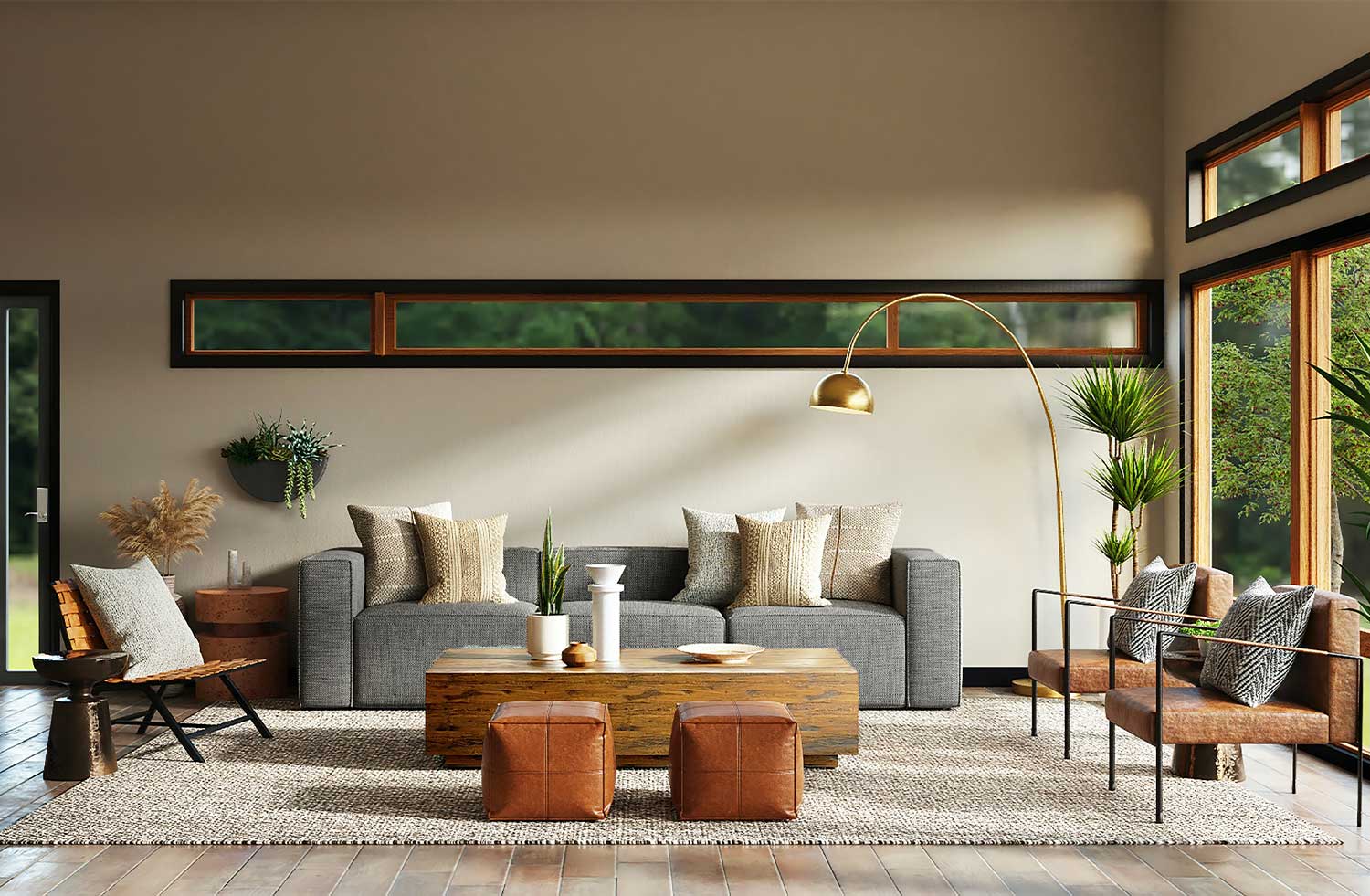
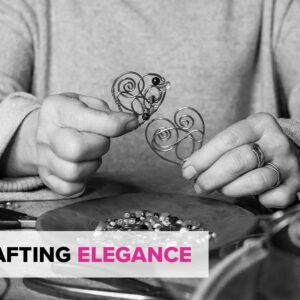



Reviews
There are no reviews yet.