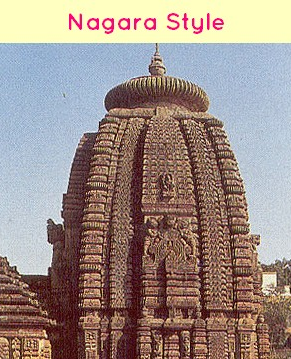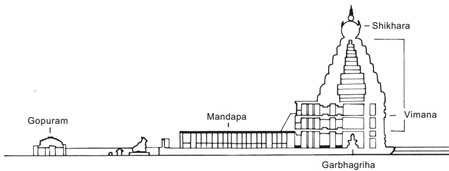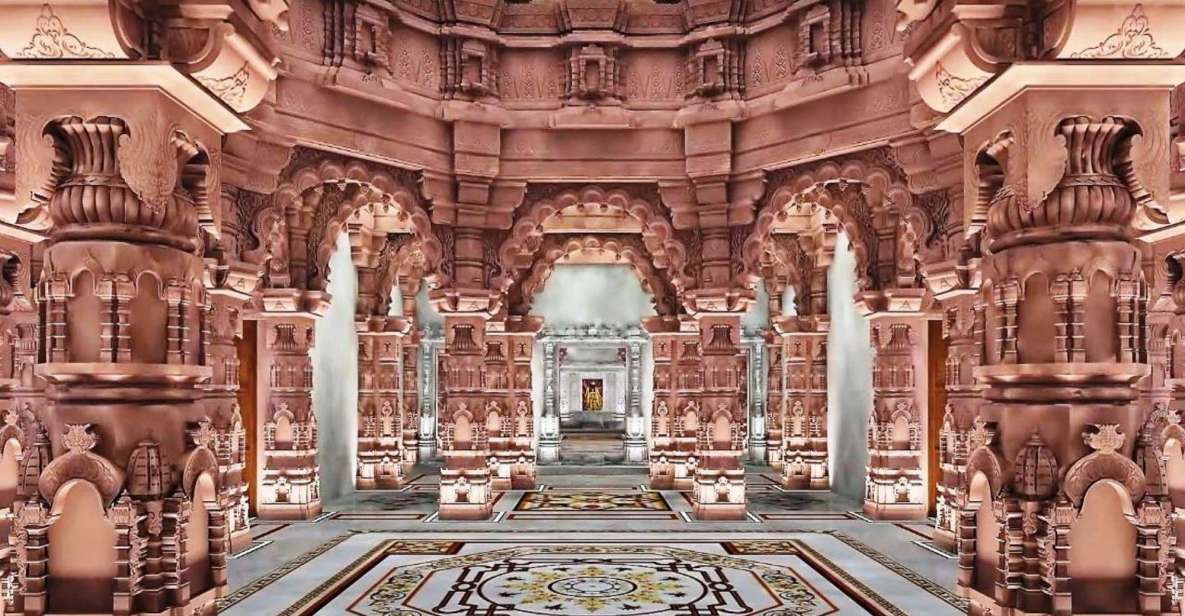Nagara and Dravidian Styles in Ram Mandir: An Architectural Symphony
23/01/2024 2024-07-04 0:20Nagara and Dravidian Styles in Ram Mandir: An Architectural Symphony
Nagara and Dravidian Architectural style in Ayodhya:
Ayodhya’s Ram Mandir is standing with all its might on 2.7 acres of land and it is created with the amalgamation of the two ancient temple-making styles of the Indian Sub-continent, known as – Nagara and Dravidian Architectural style. The temple is a whopping 161 feet high and has three-storied magical Vimana and the temple portrays the grandeur of both architectural values, creating a visual symphony that captivates devotees and architectural enthusiasts alike.
Nagara Architecture:
- Nagara style is a style of temple architecture that originated in Northern India in the 5th century AD. It is popular in Northern, Western, and Eastern India, especially in the regions around Malwa, Rajputana, and Kalinga
- This architectural style is one of the two main styles of Hindu temple architecture, the other being the Dravidian architectural style. Nagara style has three sub-styles or schools, which differ slightly from each other. The sub-styles or schools are Orissa School, Chandel School, and Solanki School.

Significance to Ram Mandir:
The towering shikhara that dominates the skyline of the Ayodhya Ram Mandir is a hallmark of Nagara architecture. This style, prevalent in northern India, is characterized by its vertically inclined structure, intricate carvings, and a resplendent tower. The shikhara, reminiscent of Mount Kailash, the abode of Lord Shiva, symbolizes the connection between the earthly and divine realms.
Key Features of Nagara Architecture:
- Shikhara: The central tower, or shikhara, rises majestically above the sanctum sanctorum. Its vertical emphasis signifies spiritual ascent and connection with the divine.
- Mandapa: The temple complex features a spacious mandapa, or hall, providing a congregational space for devotees. The pillars within are adorned with elaborate carvings depicting various mythological narratives.
- Garbhagriha: The sanctum sanctorum, or garbhagriha, is the innermost chamber housing the deity’s idol. The Nagara style accentuates the significance of this sacred space.
Dravidian Architecture:
Dravidian-style temples are characterized by stepped pyramids called vimanas that rise linearly.
- Shikhara is the word used for the crowning element at the top of the temple (which is shaped like a stupika or octagonal cupola). At the entrance to the garbhagriha, there would be sculptures of fierce dvarapalas guarding the temple.
- Generally, there is a temple tank within the compound.
- Subsidiary shrines could be found either within the main tower or beside the main tower.
- In many temples, the garbhagriha is located in the smallest tower. It is also the oldest. With the passage of time and the rise of the population of the temple town, additional boundary walls were added. The newest structure would mostly have the tallest gopuram.

Moving southward, the Ayodhya Ram Mandir seamlessly incorporates elements of Dravidian architecture, a style synonymous with the temples of southern India. Dravidian temples are known for their elaborate entrance towers, expansive courtyards, and precise geometric proportions.
Nagara and Dravidian styles – Harmony in Diversity:
The Ayodhya Ram Mandir exemplifies the harmonious coexistence of Nagara and Dravidian styles, symbolizing the unity of diverse cultural influences within the Indian subcontinent. As devotees traverse the temple complex, they witness the seamless transition from the towering shikhara to the majestic entrance towers, experiencing a journey that transcends regional boundaries.
In conclusion, the Ayodhya Ram Mandir stands not only as a symbol of religious devotion but as a testament to the architectural brilliance that has evolved across different regions of India.
To learn more about such great architectures in a full course and how they can be used to get you one step closer to making your dreams come true – Apply to JD Institute of Design Today! Log on to https://www.jdinstitute.edu.in/ TODAY!!
Social Media description:
Nagara style is a style of temple architecture that originated in Northern India in the 5th century AD. It is popular in Northern, Western, and Eastern India, especially in the regions around Malwa, Rajputana, and Kalinga. It has three sub-styles or schools, which differ slightly from each other. The sub-styles or schools are Orissa School, Chandel School, and Solanki School.














