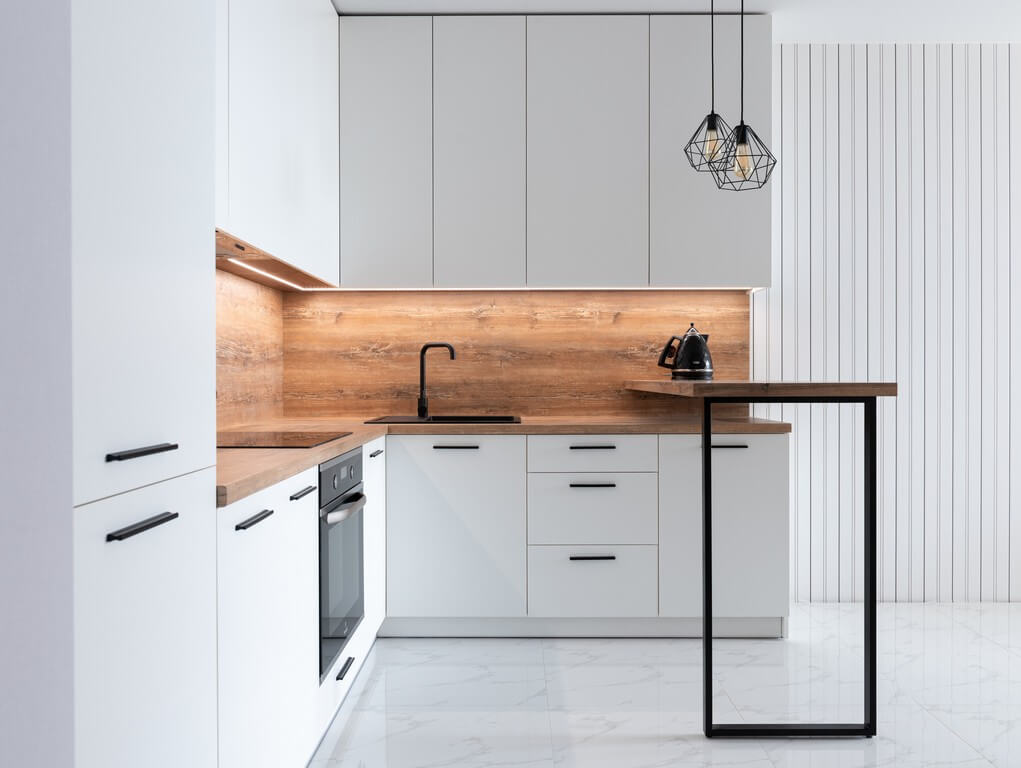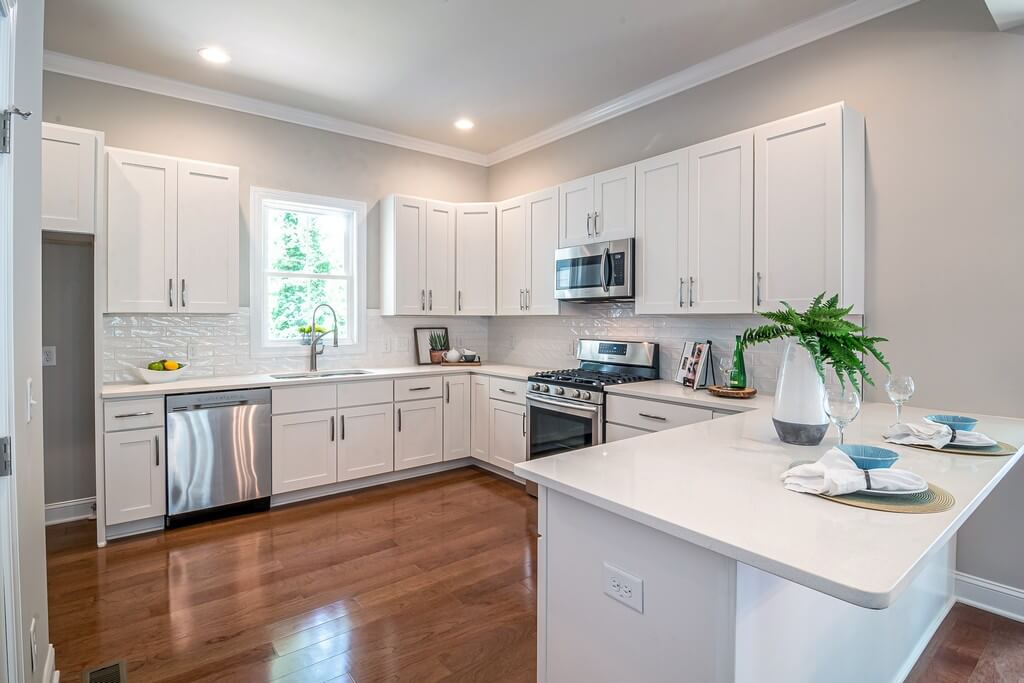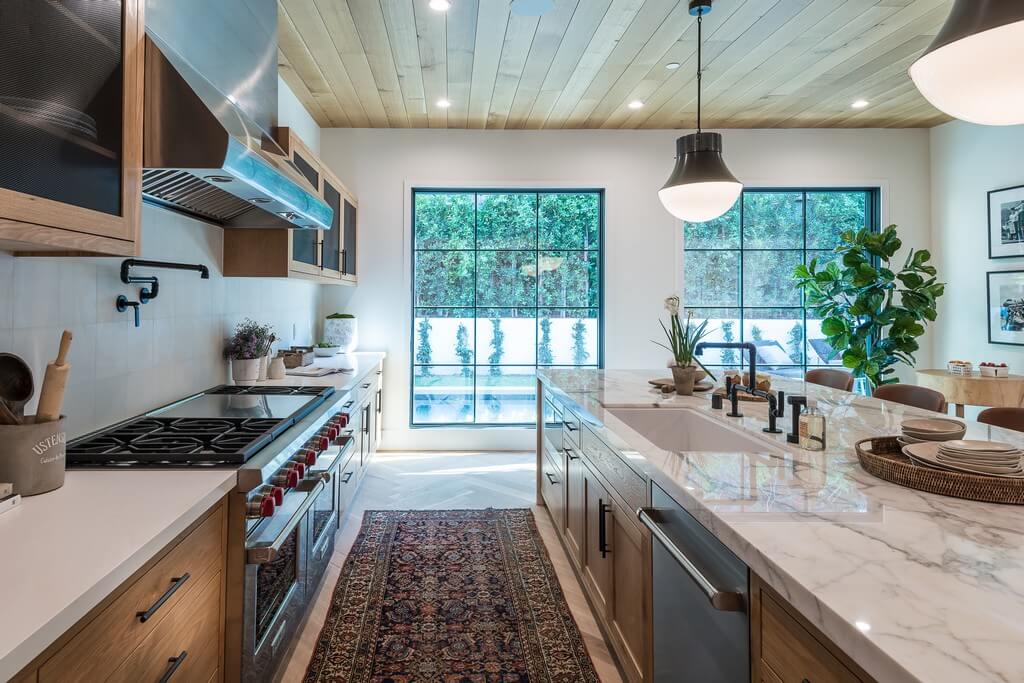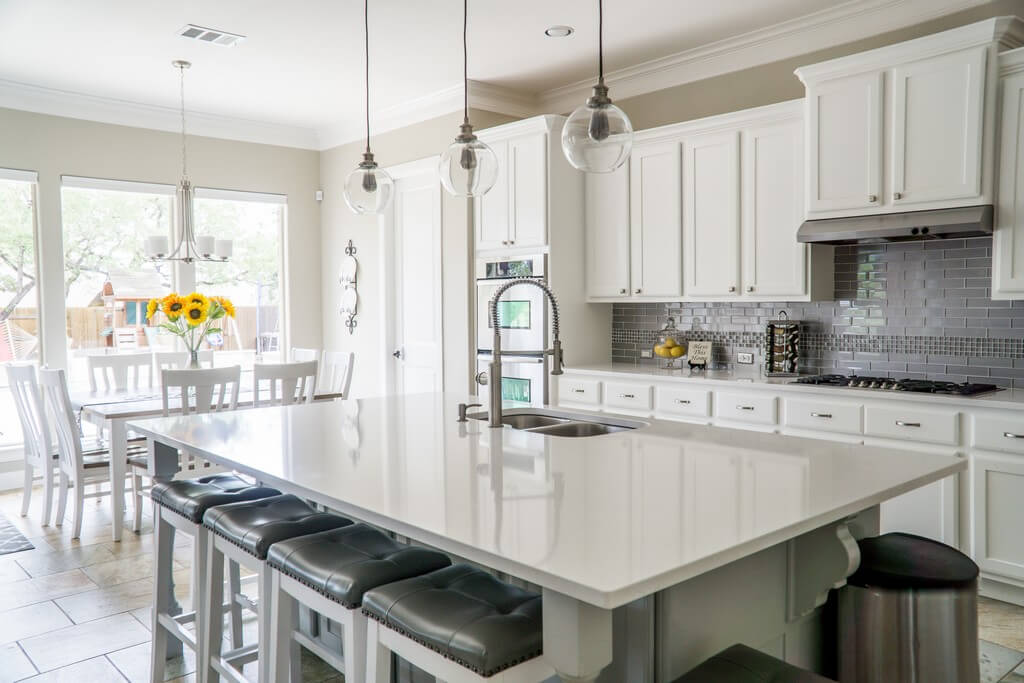5 popular types of kitchen layouts
28/06/2021 2022-08-26 13:165 popular types of kitchen layouts
[vc_row][vc_column][vc_column_text]
Kitchen layouts are an important decision to make in the process of interior design. A kitchen is where the cravings are met and life sustains. Getting the right kind of kitchen design that one likes and proves efficient in terms of functionality is where the trick lies. Sometimes, people end up losing one in their effort to get the other.
Types of kitchen layouts
Irrespective of the decision you make, it is important to know the popular types of kitchen layouts to make an informed decision. You cannot afford to regret it once the interior design of your house is done and dusted.
The most popular types of kitchen layouts are:
1. One wall kitchen: This type of kitchen is usually found in smaller houses where the space for the kitchen is small. Kitchen cabinets in a one-wall kitchen are usually installed against one wall. Despite space constrain, interior designers ensure the level of functionality does not dip and match the requirements of a comprehensive kitchen.
[/vc_column_text][vc_row_inner][vc_column_inner width=”1/2″][vc_single_image image=”41894″ img_size=”512×768″ css=”.vc_custom_1624880292757{padding-top: 12px !important;padding-bottom: 12px !important;}”][/vc_column_inner][vc_column_inner width=”1/2″][vc_single_image image=”41892″ img_size=”512×768″ css=”.vc_custom_1624880298510{padding-top: 12px !important;padding-bottom: 12px !important;}”][/vc_column_inner][/vc_row_inner][vc_column_text]One wall kitchen
2. L-shaped kitchen: L-shaped kitchen is a practically viable option for both small and large kitchens. An L-shaped kitchen offers more space for placing kitchen appliances and working with kitchen cabinets along two perpendicular walls.

3. U-shaped kitchen: This style of kitchen is an ideal choice for large spaces available for the kitchen. Interior designers offer kitchen cabinets along three adjacent walls. A U-shaped kitchen facilitates faster workflow in the kitchen allowing more people to work in the kitchen at once.

4. Galley kitchen layout: Proved to be efficient in functionality, galley kitchen layout is designated to medium and large kitchen spaces. The galley kitchen layout is also known as the parallel kitchen layout symbolizing the two rows of kitchen cabinets facing each other.

5. Island kitchen: An island kitchen usually consists of either a straight row of kitchen cabinets or an L-shaped kitchen model combined with an unconnected island space. An island kitchen design can only be incorporated if there is a large space allotted for the kitchen in the plan. This is one type of kitchen design that most homeowners wish to have for its trendy design.

Kitchen layouts can become a confusing decision to make owing to the myriad kitchen designs interior designers come up with evolving dynamics in interior design. However fancy you want to make your kitchen design, the baseline should be to ensure the kitchen design serves the purpose. JD Institute of Fashion Technology offers a 3-year B.Sc in Interior Design and Decoration program that has proven to produce interior designers with a solid foundation in both theory and applications to take on the challenges of interior design.
[/vc_column_text][/vc_column][/vc_row]













